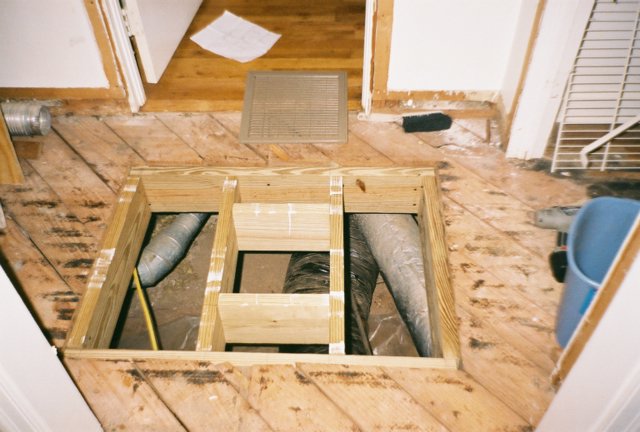
I ripped up the damaged hardwood flooring in the hallway, fixed the supports under the house to make it level, and patched the big hole in the floor from where the floor furnace used to be. See those floor joists? I built them all by myself!
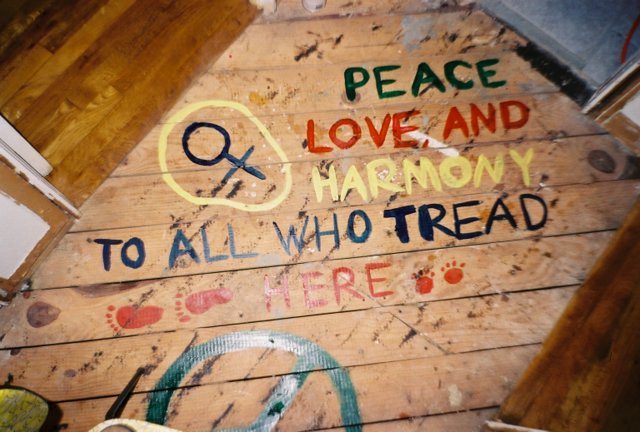
Friendly messages on the subfloor to bring good luck to future inhabitants.
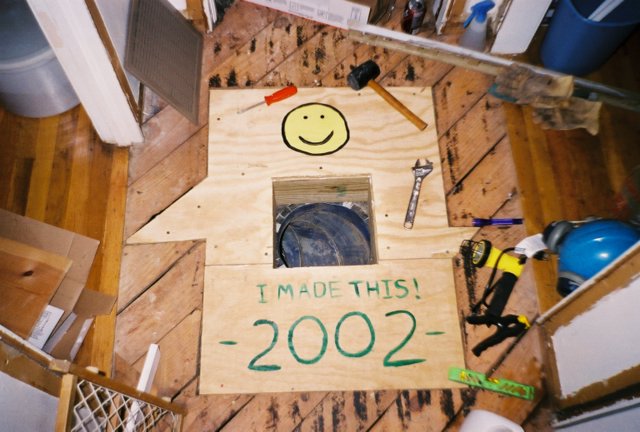
Now the hole is 12" x 12" instead of 3' x 4'.
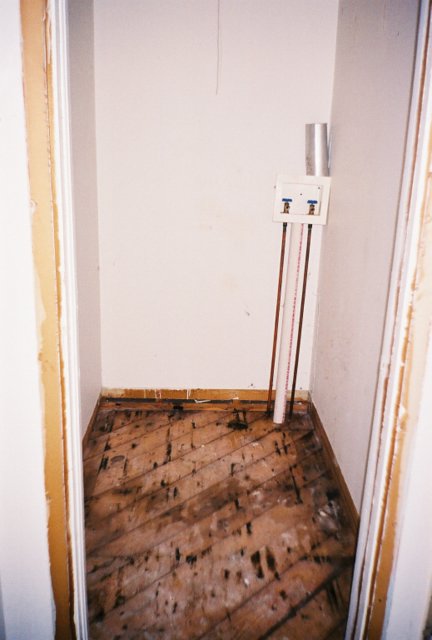
Might as well do the laundry room, too, while we're at it. Here it is with everything ripped out.
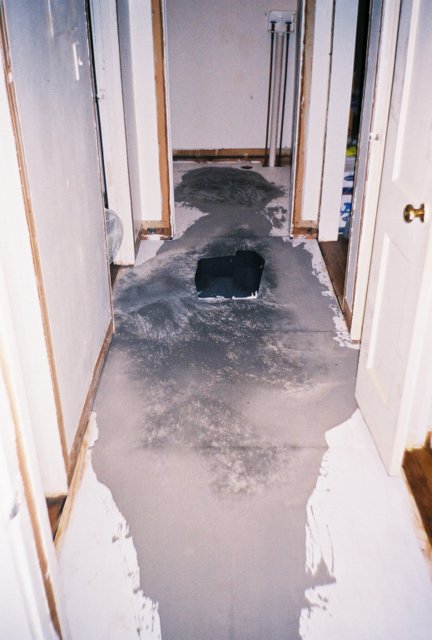
So, there's this cool leveling compound that you mix up like mortar and pour onto the floor. It finds it's own level and dries like cement. Only, I think mine was a little runny...it went down like water and took four days to dry (instead of one, which is what the package said it should take).
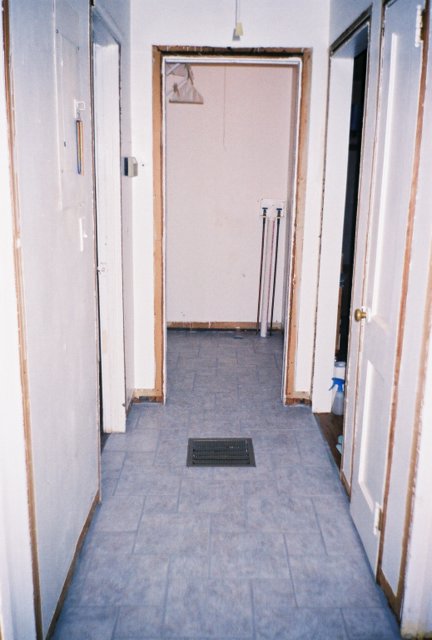
This is the view from the bathroom toward the laundry room. I used the same tile as the bathroom. It makes the whole house a lot lighter.
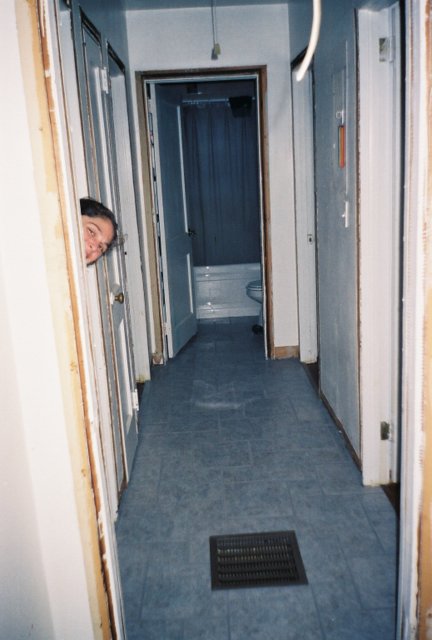
And here's the view from the laundry room to the bathroom. That's Elise peeking in from the living room. [ September 2002 ]
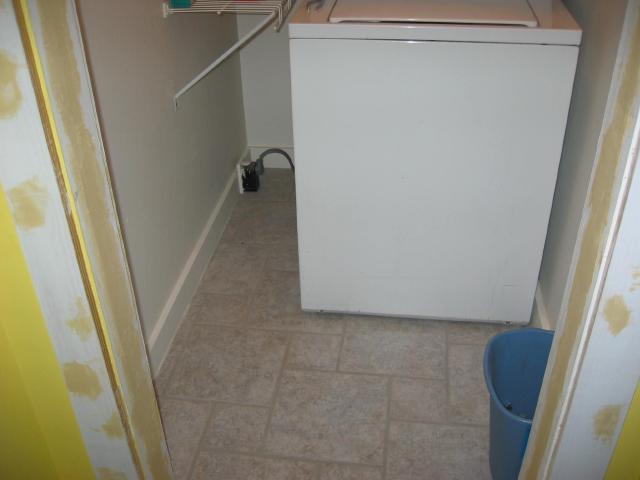
Laundry room's done! See how nice the baseboards look.
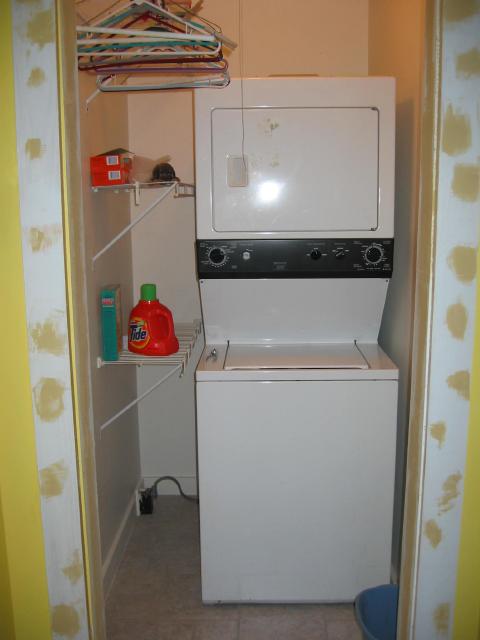
Wow, a nice clean laundry room with usable shelves and a level floor. Now the whole house doesn't shake when I do laundry.
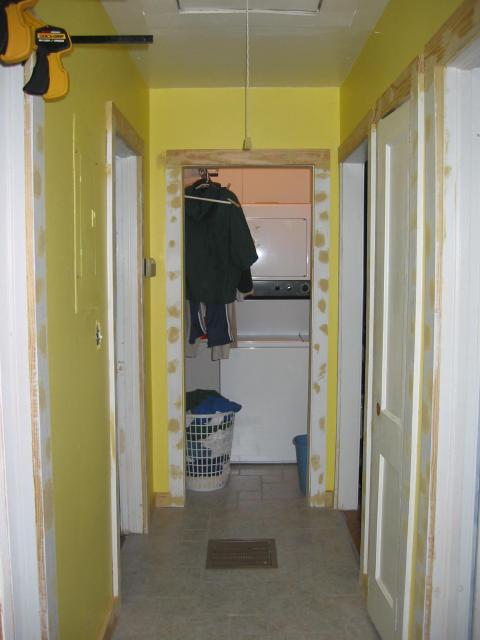
Time to paint the hallway and put in molding! Boy, those walls aren't straight at all!
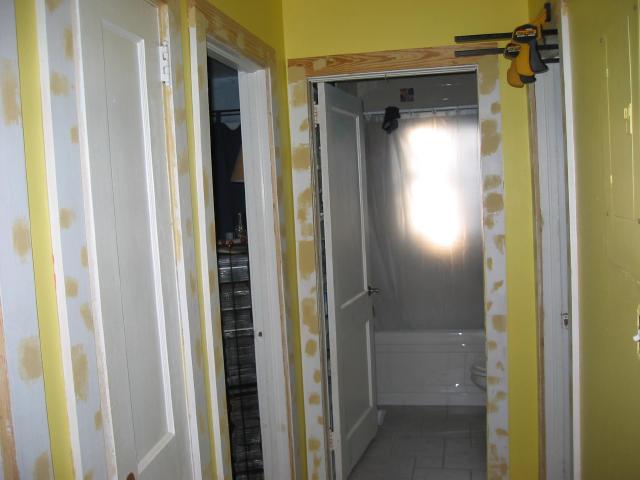
Note that the hallway has 7 doorways. Count them with me: one, two, three, four...
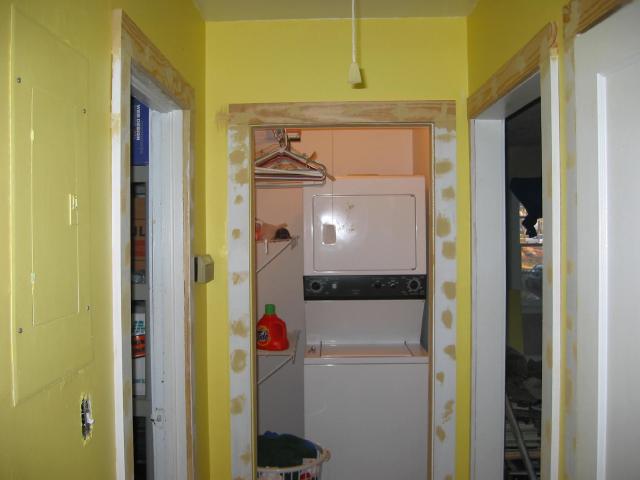
...five, six, seven! That's 21 pieces of molding around the doorways and 9 pieces of baseboard, for that tiny little hallway. [ March 2003 ]